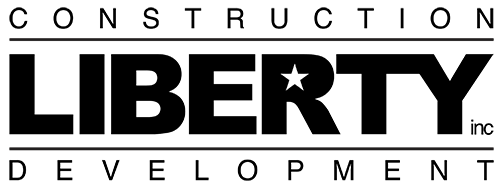UPTON
Custom
“We wanted an open floor design with private master suites at each end of the house. We added large windows to capitalize on the views and to allow as much natural light in as possible to the main living area. Seeing our vision come to fruition was an amazing feeling. We enjoyed every step of the process and even more, our beautifully crafted home.”
Details
- Single story ranch
- 3,200 sq. ft
- Reclaimed barn wood cladding
- Open concept
- Two master suites
- European white oak floors
- Limestone fireplace
- Free-standing tub
- Graphic porcelain floor tile
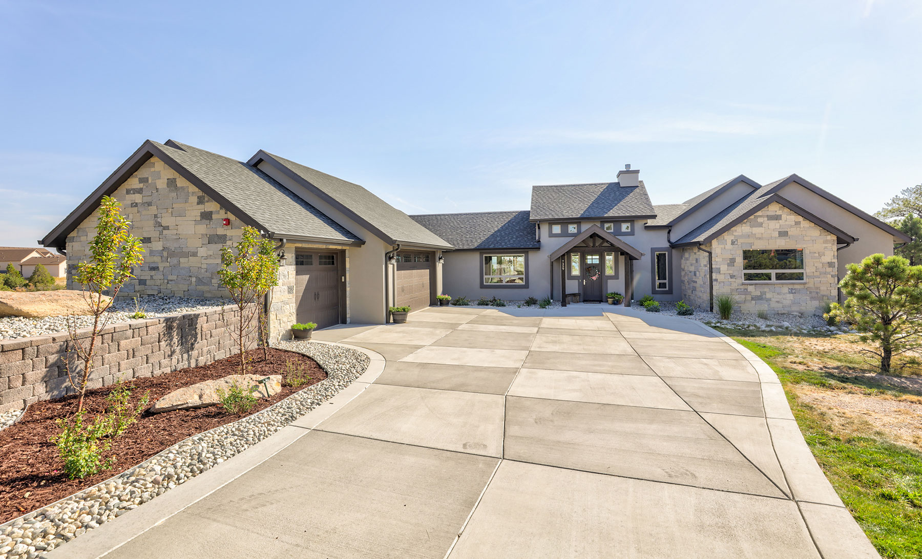
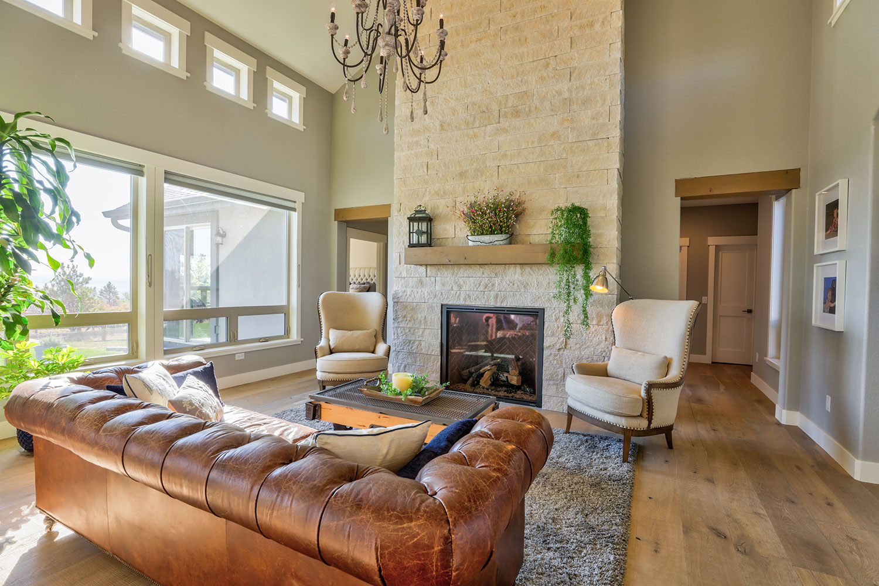
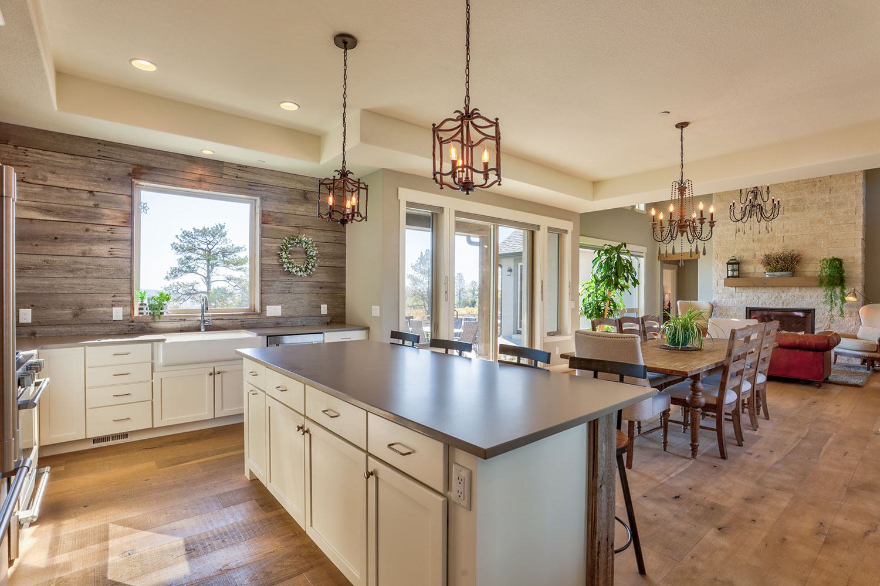
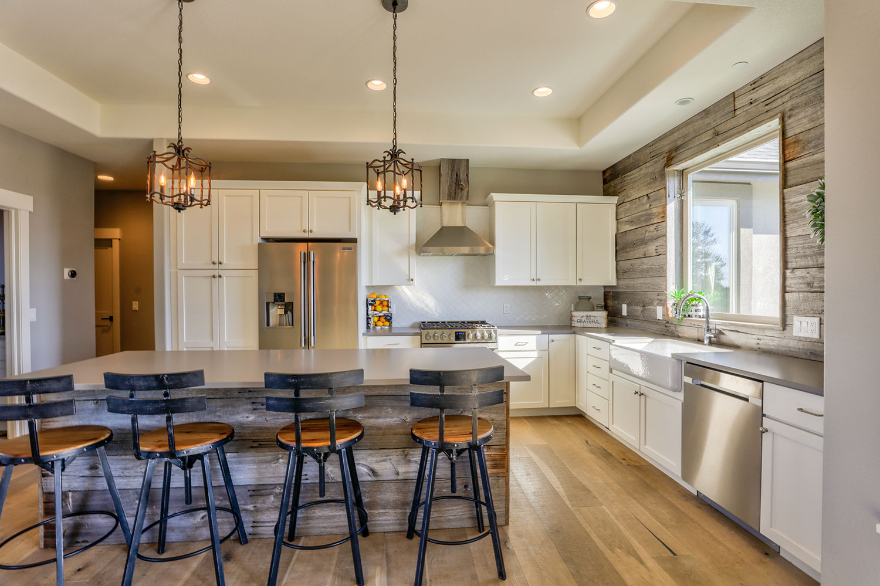
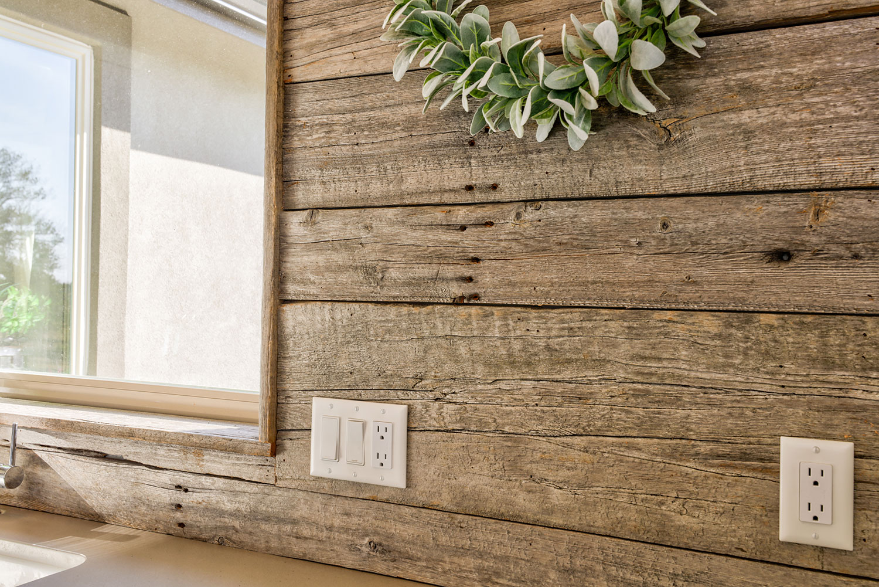
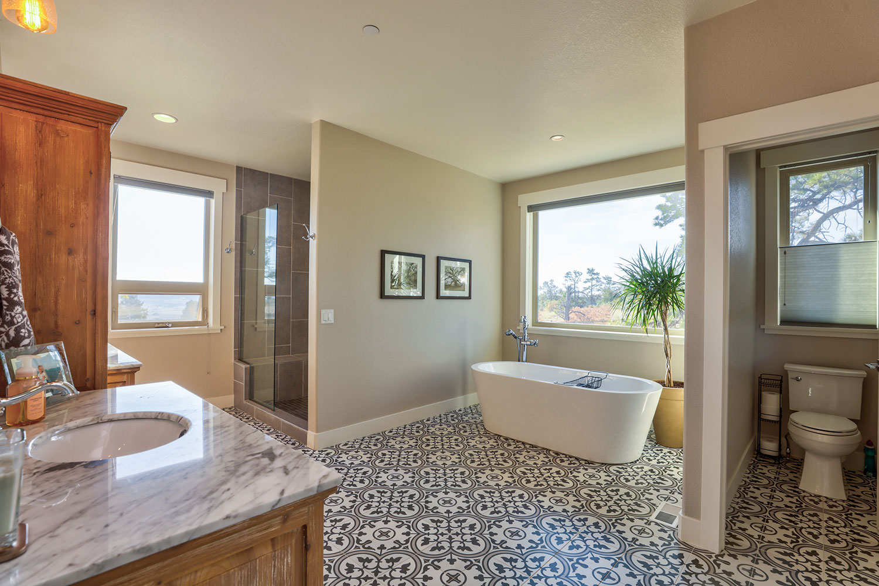
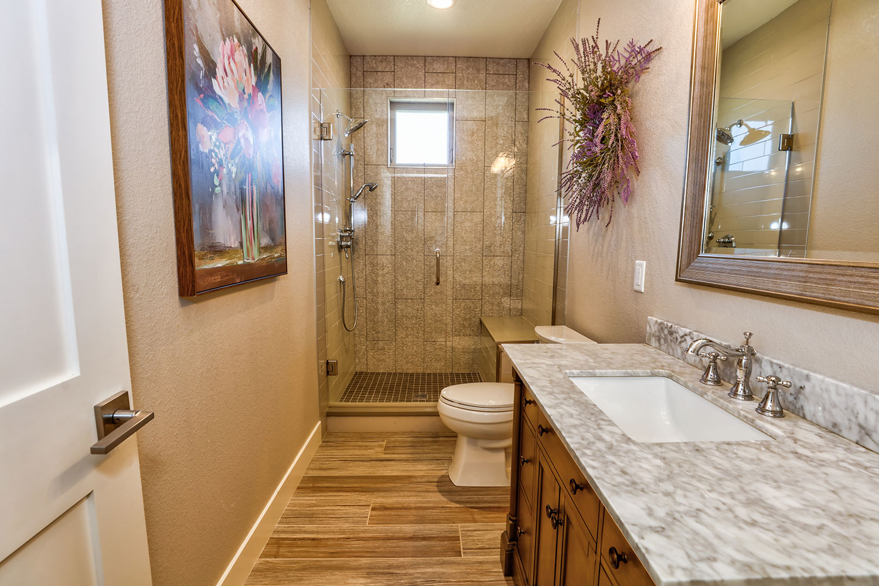
Project Info
This ranch style home is a perfect balance of modern farmhouse and coastal design..
Completion: 2017
Project Type: Custom
